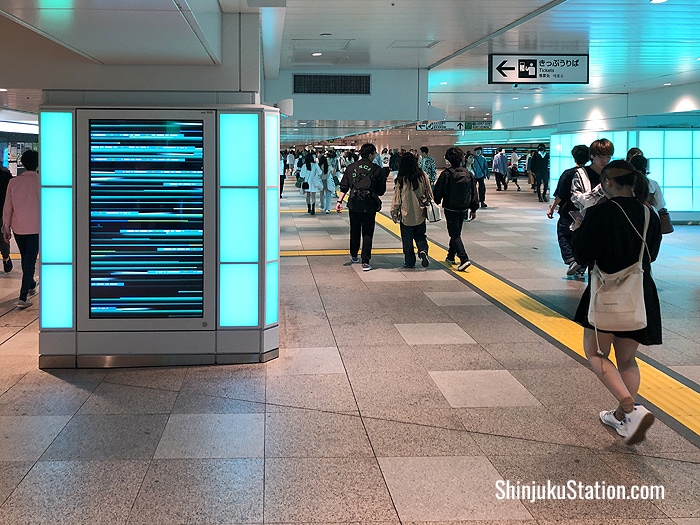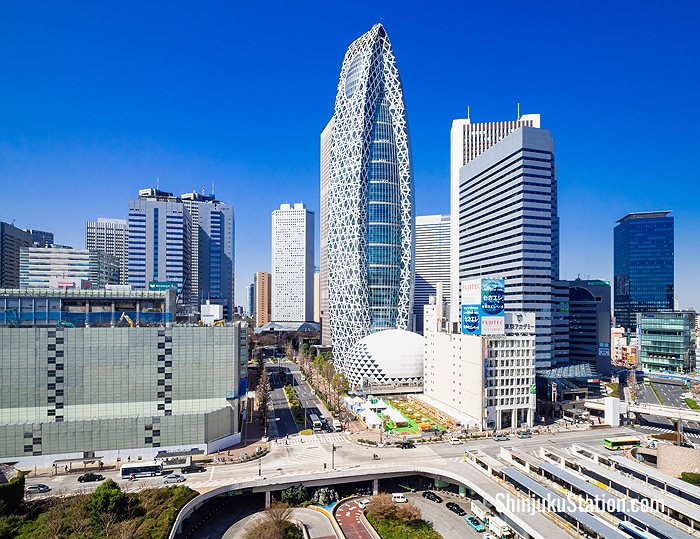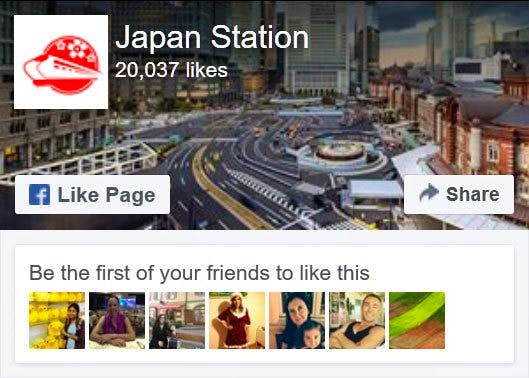In its new incarnation as Shinjuku Grand Terminal, the world’s busiest train station will be easier to navigate.

Shinjuku Station Redevelopment Plan – Shinjuku Grand Terminal
Tokyo’s Shinjuku Station is famous for being the busiest train station in the world, seeing nearly 3.6 million passengers on average per day in 2018, an astonishing volume verified by Guinness World Records. As one of the primary gateways to central Tokyo for commuters from the capital’s northern, southern and western suburbs, it’s also known for being complex—it actually consists of six separate stations and 53 platforms run by five rail operators.

Current Shinjuku Station in 2023
Shinjuku hosts not only JR East lines but services operated by Odakyu, Keio, Toei Subway and Tokyo Metro, not to mention the nearby but separate Seibu Shinjuku station as well as local and intercity buses and taxis. Add to that its conglomeration of shopping malls, aboveground and underground passages, as well as more than 200 exits, and it can be challenging to navigate.
Fortunately, Shinjuku Station is undergoing a long-term revamp that is already helping to ease the confusion and make travel and transfers easier. The renovation may not as extensive as the facelift that Shibuya Station has undergone recently, but it will definitely transform the area.
Rail companies, the Shinjuku City ward office and other parties have been discussing updating the aging station since 2017. Plans for the new Shinjuku Grand Terminal were finalized in 2019 at an estimated to cost 72.8 billion yen (about $540 million). It will see big changes to the inside and outside of the hub.
Samurai stopover to salaryman city
“Shinjuku” literally means “new lodgings.” Naito-Shinjuku was the name of a relatively new post-station town in use during the Edo period (1600–1867), with Naito referring to the Naito clan that held land in the area. At the time, samurai lords and their many retainers would travel the Koshu-kaido highway leading westward from the castle of the shogun, Japan’s supreme military ruler. Travelling on foot, the samurai would use the inns and taverns at Naito-Shinjuku, the first stop along the highway going west.
After Japan cast off the chains of feudalism in the 1860s and quickly pursued a national program of modernization, rail services were introduced to Shinjuku in 1885 and a period of growth began. After a population boom in the early 20th century, Shinjuku added railways and subways, a vast entertainment and nightlife district known as Kabukicho, and corporate offices in Nishi-Shinjuku to the west of the station. In 1991, the Tokyo Metropolitan Government moved to Nishi-Shinjuku from Yurakucho, settling in a 48-story tower designed by Kenzo Tange that became the world’s largest city hall. Since then, Shinjuku has served as a seat of government, a transport hub, a business and entertainment center, and a city within a city.
Chilling in the Color Bath
Shinjuku Station straddles the JR tracks that run north-south, and its main entrances are on the east, west and south sides, with only the latter at street level. One problem, however, is that the railway tracks separate the east and west sides of the neighborhood, impeding the flow of people and vehicles.
The way the station evolved—adding stations and other facilities piecemeal over the past century—has resulted in a complex that is even confusing for Tokyoites. Meanwhile, for all its logistical wonder, dealing with hundreds of trains and millions of passengers daily, Shinjuku Station has been struggling with aging facilities, with parts of the station under repair for long periods of time.

Unveiled in 2021, the Color Bath is an underground passageway connecting the east and west sides of Shinjuku Station
The long-term Shinjuku rejuvenation plan involves an area of 10.1 hectares and will involve the construction of new buildings and the redesign of the east and west entrances by 2035. Part of the redesign has already been completed with an east-west passageway running under the tracks that is aimed at easing the flow of passengers through the station. Opened in 2020, the passageway has its own ticket gates to the JR tracks. It’s about 25 meters wide and 100 meters long and does not require users to go through ticket gates. It joins two sides of the station that were previously only connected via a narrow tunnel outside the station or via ticketed passageways inside it.
In one example of Shinjuku’s coming new look, part of the passageway was designed by Les Studios Moment Factory as is entitled The Color Bath. Unveiled in 2021, it consists of a 45-meter-long collection of LED screens and LCD displays on pillars that bathe the area in an ever-changing palette of warm colors, abstract designs, information and art including trains, cityscapes and mountains. The Zen-like vibe is very different from Shinjuku’s traditional atmosphere of hustle and bustle. Moment Factory describes its award-winning multimedia installation as follows: “Transforming the tunnel into a beacon of Shinjuku pride, a cycle of 24 capsules reflects the time of day, different traffic periods and changing seasons. Vignettes provide explanations of the artistic narratives and include QR codes that passerby can scan to find background information.”

The Color Bath consists of a 45-meter-long collection of LED screens and LCD displays of warm colors, abstract designs and information
In addition to the underground passageway, an east-west passageway in the form of an open-air deck running above the tracks. Similar to the deck area on the Shinjuku Southern Terrace, the east-west deck will facilitate the flow of passengers. It’s slated to open in 2046.
Reaching for the sky
Shinjuku Station is also changing aboveground. Until recently, the station area had few skyscrapers, but new additions include Mode Gakuen Cocoon Tower (2008) and JR Shinjuku Miraina Tower (2016), which is adjacent to the Basuta Shinjuku intercity bus terminal.

Mode Gakuen Cocoon Tower
The district will really begin to get vertical with a raft of new construction. Odakyu Electric Railway and Tokyo Metro plan to rebuild the west exit area where they operate stations and raise the height of ceilings on passageways above and below ground. The west exit plaza, now devoted to buses and taxis, will be rebuilt as a people-centered space. The biggest change, however, will be the construction of a 260-meter-tall skyscraper on the old site of the Odakyu Department Store. With 48 floors aboveground and five basements, the new landmark will be tallest in Shinjuku, topping the Tokyo Metropolitan Government tower, and will host a mix of commercial and office tenants. The third and fourth floors will feature a plaza overlooking the entrance to the Odakyu lines.

Odakyu and partners will build a 260-meter-tall tower at Shinjuku’s West Exit to house offices, shops and station facilities
More towers are planned for the station’s west side. Across Koshu-kaido street from the Lumine Shinjuku shopping center, JR East and Keio Electric Railway will erect a tower about 225 meters tall. Housing coworking, event and showroom spaces, it will face Shinjuku Southern Terrace and have 37 aboveground floors and six basement levels; it will be connected to the new building on the Lumine site via pedestrian walkway. Construction is slated to begin in 2023 and end in 2028.

A second-floor deck named the Grand Shaft will connect the east and west sides of the station
Lumine itself and the adjacent Keio Department Store will be replaced by a mixed-use complex that be only about 19 stories, or 110 meters, tall. Slated to open in the 2040s, it will house shops, offices and a hotel. The 14th floor will feature a 400-meter-long Sky Corridor combining indoor and outdoor spaces that will join the various buildings in the area, according to a plan for Shinjuku Grand Terminal drawn up by Shinjuku City.

An atrium on the 13th and 14th floors will host new businesses
Because of the proximity of major streets and other buildings, the east side of Shinjuku Station has less space for redevelopment than the west side. However, it could see some significant change under the master plan. The Lumine Est Shinjuku shopping mall may be rebuilt as a 260-meter-tall tower, a twin of the one planned for the west side.
At the ground level, the focus will be to improve the flow of passengers and better integrate the east exit area with the surrounding neighborhood. The pedestrian area around the east exit plaza, already famous for its Studio Alta screen and the next-door display featuring a 3D animated cat, will be expanded to handle the crowds that gather there. Seibu Shinjuku Station, a block away to the north, will be better integrated with Shinjuku Station via a proposed underground passageway. Some of the roadways and parking facilities in the area will be relocated, according to the plan.
The Shinjuku Grand Terminal project may change over the coming decades and is not expected to be complete until 2046. Two hundred years after it served as a rest stop for the last generation of Japan’s samurai, the world’s busiest rail hub will enter the next phase of its evolution.
Article by Tim Hornyak. All rights reserved.
